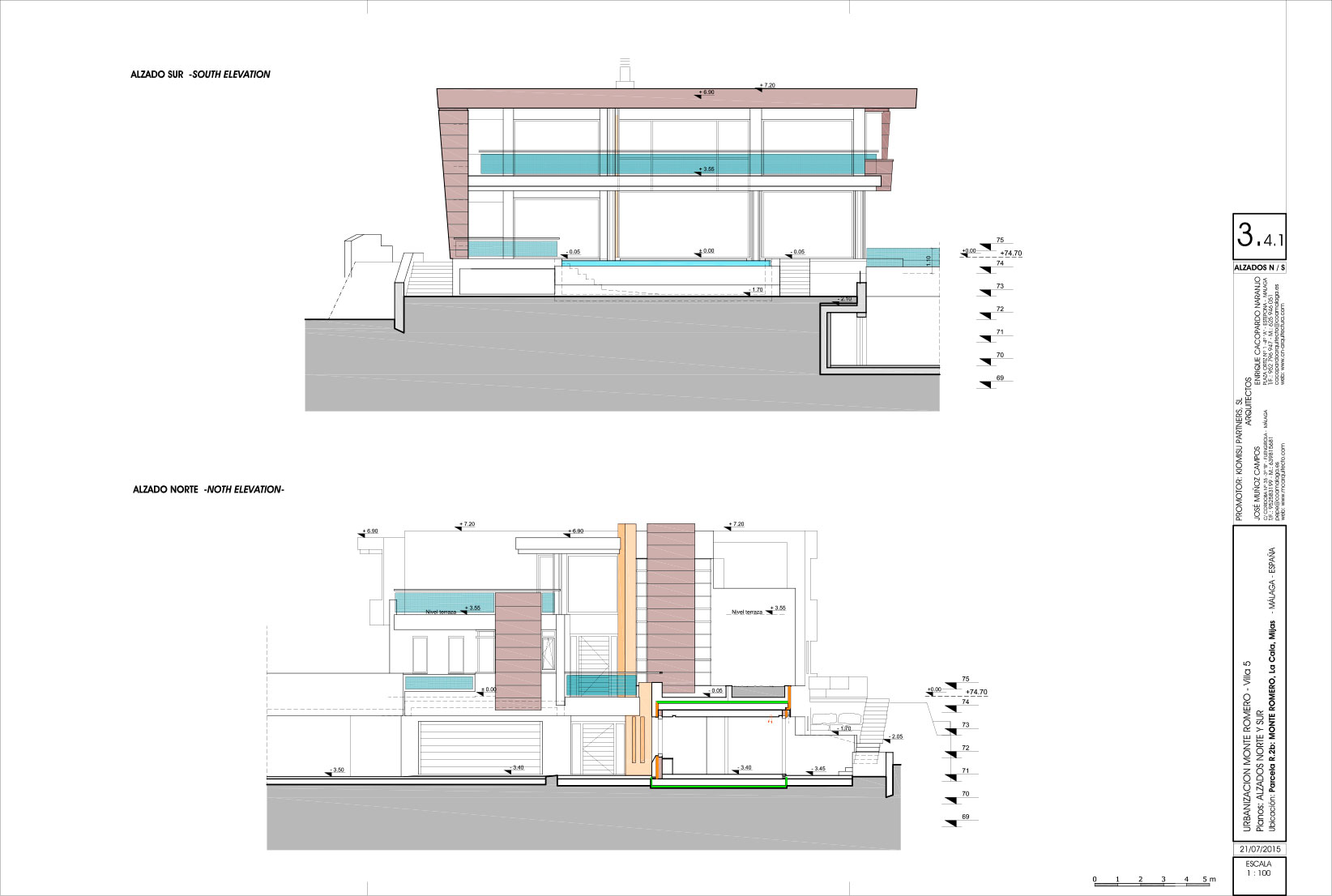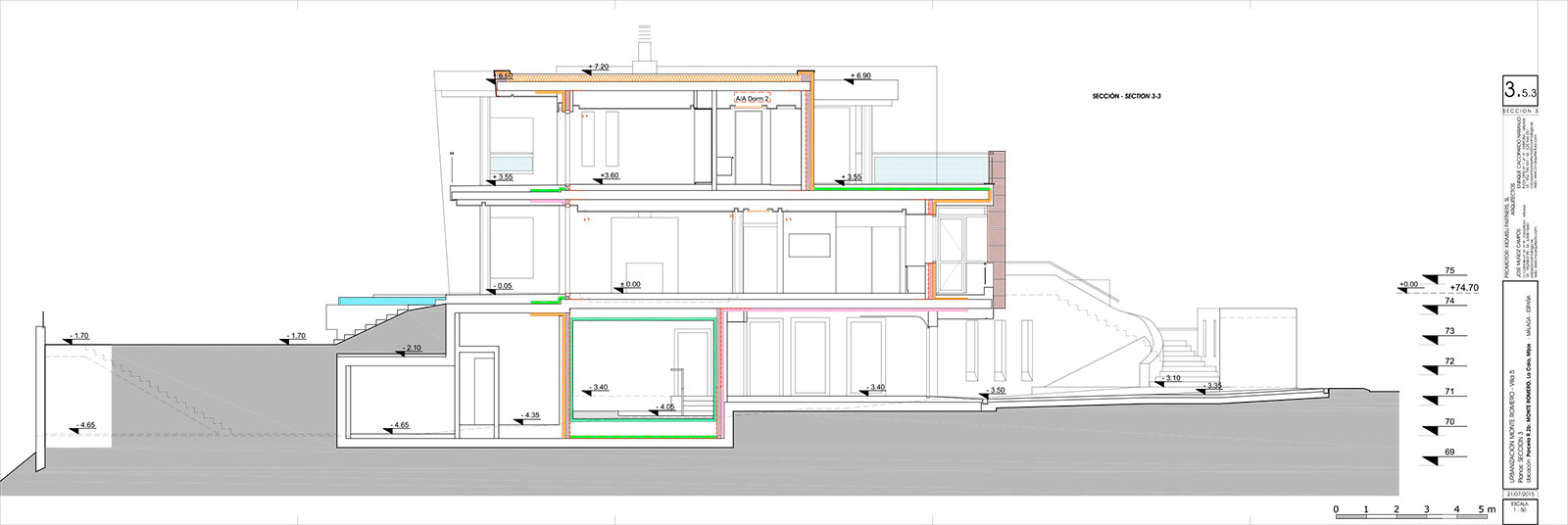VILLA 5
* Plot of 898 m² for a high-quality villa, including plans, complete earthworks (excavation, grading and leveling of the land), and foundation structures.
* The total area is planned for a villa with a floorplan of 570 m² (gross square meters)
3 bedrooms with ensuite bathrooms
Spacious living room
Bright dining room
Kitchen
Separate apartment with its own entrance
Sauna
Walk-in closet
Garage for two cars
Storage space
Garden with a swimming pool.
* Additionally, the plot comes with an access to Monteromero’s stunning communal areas.



